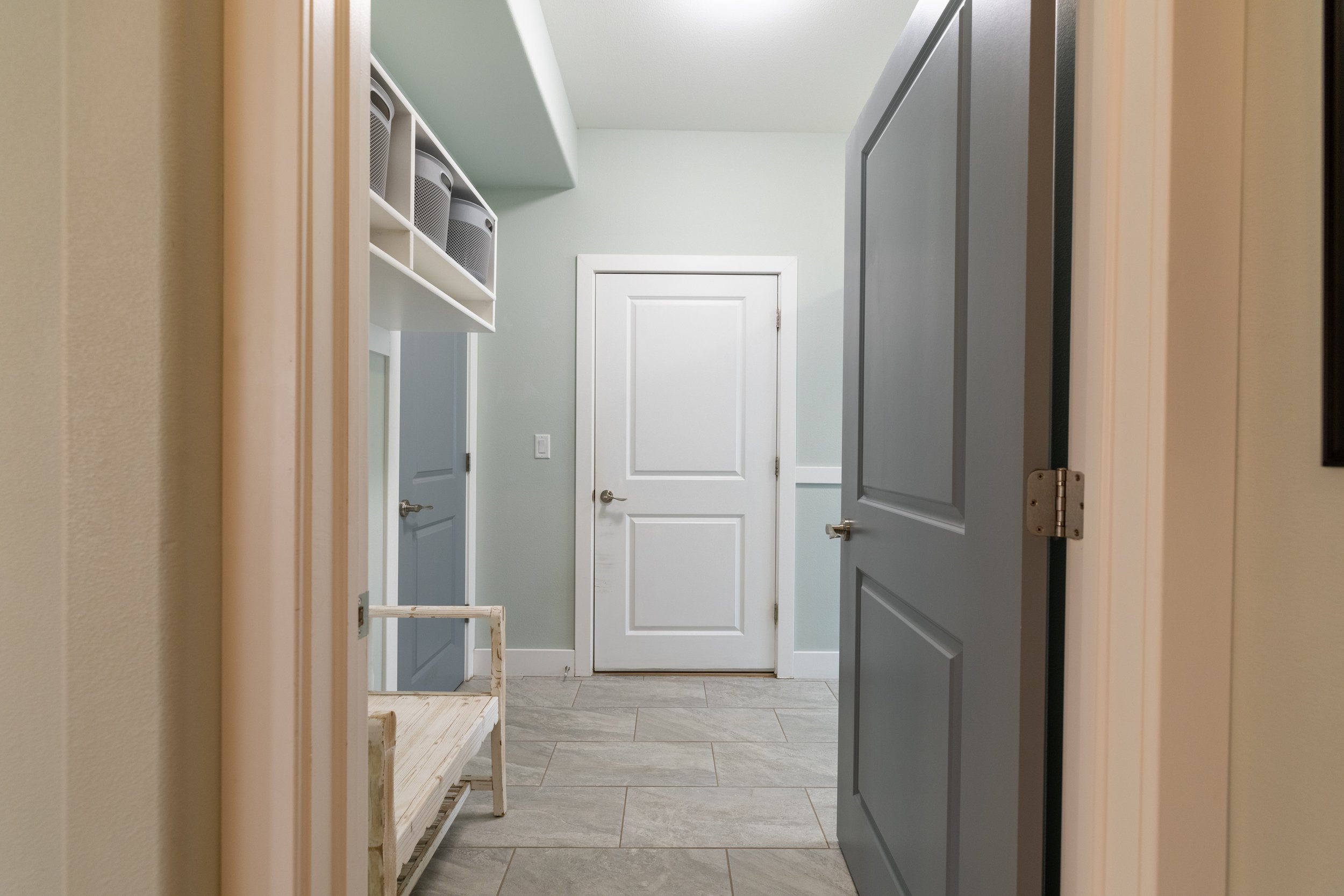Built in 2020 and truly like-new, this 5-bedroom, 4-bath home spans 3,283 sq ft of meticulously designed living space. Set on 2 tranquil acres, this transitional-style home blends farmhouse charm with modern elegance.
The gourmand’s kitchen features quartz countertops, Energy Star-certified appliances, double oven and an oversized island.
In the owner’s retreat, serenity takes center stage with an accented shiplap wall, a spa-like bathroom featuring heated, porcelain tile floor and a separate water closet.
Energy efficiency is paramount with high-performance insulation, Andersen 100 Series windows, LED lighting PLUS pre-wired for solar and a backup generator. Safety is enhanced with exterior cameras and perimeter lighting.
An upstairs apartment loft offers a bonus living space, ideal for long-term living or as a comfortable retreat for guests.
The oversized, finished 3-car garage features 8’ tall overhead doors, a service door and extra-deep storage shelves.
The sprawling back porch, with 30’ covered, has natural gas for grilling and wiring for a hot tub! Additionally, the home was thoughtfully sited to accommodate an outbuilding on the east acre, with electrical circuits already in place. To the left is a garden shed with interior and exterior lighting.
This isn’t just a house—it’s the builder’s own thoughtfully crafted residence, designed to elevate every aspect of living. Call to schedule a private tour to see it all in person!
-
Andersen™ double-pane, low-e, Fibrex™ 100 series windows
High performance insulation - R-24 in walls, R-49 in attic
ThermaTru Fiberglass Entry Door with sidelite
LED lighting throughout
Digital thermostat/humidistat
2015 IECC (international energy code) compliant
Sealed air returns on all ducts for HVAC
-
Site-finished ¾” solid red oak flooring in main-level living, halls, bedrooms and kitchen
9’ ceilings on main level except for vaulted ceiling in the great room
“Real” oak flooring may last for over 100 years with appropriate care
Shiplap accent wall in living room
Shiplap finish on kitchen island
Levolor® 2” blinds on most windows
-
Quartz and quartzite counter tops with swanky tile backsplash
Stainless steel double-bowl, under-mount sink
Aristokraft cabinets - pullouts, spice sorter and built-in pantries (full-extension, soft-close, 5-piece dove-tailed)
Energy Star-certified appliances include double oven, built-in microwave and side by side refrigerator, glass cooktop and dishwasher
Under and over-cabinet lighting
Island/breakfast bar (10’ long) with 4 pendant lights
½ H.P. garbage disposal in sink
-
Cabinetry extends into dining room with lighted glass door cabinets
-
Quartz (master) or quartzite counter tops with matching 4” backsplash
Under-mount sinks
Automatic toe-kick lighting in all bathrooms
Custom vanity mirrors
Upgraded, quiet exhaust fans
Porcelain tile flooring (except LVP flooring in upstairs suite bathroom)
-
Oversized bedroom with shiplap accent wall
Fully tiled master shower and heated, porcelain tile floors
Custom Agalite shower door
Multi-function “shower-tower”
Automatic toe-kick lighting
Built-in safe in closet
Extra-deep shelving in closet
Motion detector for closet lighting
-
Kitchenette, living room, 3-piece bath and separate bedroom with two roomy closets
Extra-wide 3’door and 42” wide stairway
Window in hall could be replaced with door (built with that in mind to create separate entrance)
Stainmaster™ plush carpet with ½” super-pad
-
Washer/electric dryer hook-up (240V) and vent
Extra-deep shelving
Porcelain tile fooring
Motion detector for lighting
-
Interior windows and closets fully cased in trim material
Interior (exposed) corners finished with rounded bull-nose
Lever door hardware, nickel finish
Privacy locks on all bedroom and bath doors
Atrium patio door with internal mini-blind feature
-
Foundation design by civil engineer
Raised-energy heel, engineered roof truss system
Roof is class 4 impact-resistant, asphalt dimensional shingles (Many insurers discount for class 4 roofs)
16” on center engineered floor joists
Nailed and glued ¾” tongue and groove OSB subflooring
2X6 frame construction, 16” on center stud wall framing
100% wood OSB exterior sheathing
Exterior Tyvek® Homewrap® with Interior vapor barrier
BIBS (blow-in-blanket) insulation
AquaPEX® water lines with copper terminals
Traditional septic system, inspected by Pueblo’s health department
PVC-SWV plumbing drains and vents
-
16 SEER central air conditioner
96% efficient, two-stage furnace with a variable-speed fan and Aprilaire steam humidification
Tankless water heater with recirculating line
-
Wired for whole-home audio and intercom; currently using Alexa for audio and controls
Solar-ready electrical service with 200-amp electrical feed-thru panel; house is oriented for rooftop solar
Wired for back-up generator
Advanced lighting with lighting controls
USB receptacles in all bedrooms
Night-light receptacles in all bedrooms and common areas
200-amp electrical service
Cat6 network wiring throughout
RG6 Pre-wire for cable tv (master suite, great room and all bedrooms)
Electrical outlets with GFCI and AFCI protection, per 2019 building code
-
3 car, oversized
8’ tall overhead garage doors (insulated, steel both sides); belt-drive, smart openers with power-outage backups; 2 remotes
Electric vehicle charging receptacle
High-output led shop lighting
Garage service door opens to fenced dog run
Insulated, sheet rocked and painted with lots of extra-deep, built-in storage; storage racks above OHD
4 electric receptacles
Hose bib in garage
Fiber-mesh reinforced concrete painted floors
Attic access
-
Exterior cameras with networkable DVR
Covered front patio with decorative stone
Rear patio 12’x50’ (30’ covered)
Natural gas on back patio for a natural gas grill
Hot tub wiring on back patio
Ceiling fan on back patio
Perimeter lighting around entire home
Acrylic color coat stucco & fiber cement siding for many years of low-maintenance living
Galvanized steel gutters and downspouts; day-lighted in some areas
5 exterior GFCI electrical outlets
Automatic sprinkler system installed for lawn plus 2 hose bibs
Fenced back yard
12’x16’ garden shed with interior and exterior lighting
Large concrete driveway; crushed-concrete circular drive and additional parking to the east of driveway
House sited to allow an outbuilding on east acre; electrical circuits are already in place to serve that building
-
Private drive cul-de-sac which is quiet, remote and with little traffic
Downtown in 10 minutes!
In walking distance to Pleasantview Middle School and Giadone Public Library
6-7 minute drive to North Mesa Elementary & 10 minutes to County High School
School bus stop near house























































































